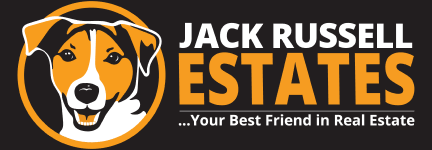UNDER OFFER
4 Bedroom House For Sale in Eden Glen
R2,500,000
Monthly Bond Repayment R26,660.74
Calculated over 20 years at 11.5% with no deposit.
Web Ref
JRL255
Monthly Rates
R1,990
4 Bedroom 2 Bathroom House For Sale in Edenglen Extension 21
Beautifully Modern 4 Bedroom Family Home nestled in a short panhandle driveway and situated in a 24 hr guarded boomed suburb.
You are welcomed by a solid wooden door which opens up on to a generously sized open-plan living area. The amount of space is fabulous and the wide windows reflect loads of light bringing sunny warmth and brightness to this homely abode. The lounge area flows on to a separate impressive games/entertainment area with built-in braai and screed flooring that is ideal for Parties and Family gatherings. The lounge and entertainment area both have sliding doors leading out onto the swimming pool area.
The gourmet kitchen is the heart of the home with an expanse of modern cupboards, a pantry,gas stove and a large separate scullery. Granite tops feature throughout and a gorgeous kitchen island with handy fitted built-in cupboards takes pride of place boasting attractive pendant lighting.
The bedrooms are spacious, well-designed with state of the art fitted cupboards and laminate flooring. The 3rd and 4th bedrooms are inter-leading allowing for versatility and flow. The main bedroom boasts a generous (MES) full bathroom complete with His ‘n Hers basins and exquisite finishes plus a second guest bathroom. To complete this private space is a luxurious, dream walk-in wardrobe offering extensive shelving and hanging space! Outside doors lead from the main bedroom on to the beautiful garden giving it a holiday feel. The verdant garden has a solar heated sparkling pool and there is an ideal kid’s play area. There is a neat corner vegetable patch too for the gardening enthusiasts!
This Family Home exudes class and warmth!
Prepaid electricity
Wifi
Electric fence
Alarm and beams
Intercom
2 geysers
Irrigation system
Outside loo
Double garage (1 is a drive-thru garage which allows extra parking at the back of the home)
Double carport
Parking for up to 8 cars
Rates include sewerage and refuse
Close to major highways, excellent schools, OR Tambo and an array shopping centres!
R385 Road closure fee
Join our Isandovale community!
Take the virtual video tour and call us for a private viewing!
You are welcomed by a solid wooden door which opens up on to a generously sized open-plan living area. The amount of space is fabulous and the wide windows reflect loads of light bringing sunny warmth and brightness to this homely abode. The lounge area flows on to a separate impressive games/entertainment area with built-in braai and screed flooring that is ideal for Parties and Family gatherings. The lounge and entertainment area both have sliding doors leading out onto the swimming pool area.
The gourmet kitchen is the heart of the home with an expanse of modern cupboards, a pantry,gas stove and a large separate scullery. Granite tops feature throughout and a gorgeous kitchen island with handy fitted built-in cupboards takes pride of place boasting attractive pendant lighting.
The bedrooms are spacious, well-designed with state of the art fitted cupboards and laminate flooring. The 3rd and 4th bedrooms are inter-leading allowing for versatility and flow. The main bedroom boasts a generous (MES) full bathroom complete with His ‘n Hers basins and exquisite finishes plus a second guest bathroom. To complete this private space is a luxurious, dream walk-in wardrobe offering extensive shelving and hanging space! Outside doors lead from the main bedroom on to the beautiful garden giving it a holiday feel. The verdant garden has a solar heated sparkling pool and there is an ideal kid’s play area. There is a neat corner vegetable patch too for the gardening enthusiasts!
This Family Home exudes class and warmth!
Prepaid electricity
Wifi
Electric fence
Alarm and beams
Intercom
2 geysers
Irrigation system
Outside loo
Double garage (1 is a drive-thru garage which allows extra parking at the back of the home)
Double carport
Parking for up to 8 cars
Rates include sewerage and refuse
Close to major highways, excellent schools, OR Tambo and an array shopping centres!
R385 Road closure fee
Join our Isandovale community!
Take the virtual video tour and call us for a private viewing!
Video
Features
Pets Allowed
Yes
Interior
Bedrooms
4
Bathrooms
2
Kitchen
1
Reception Rooms
3
Furnished
No
Exterior
Garages
2
Security
Yes
Parkings
2
Pool
Yes
Sizes
Land Size
1,055m²




































